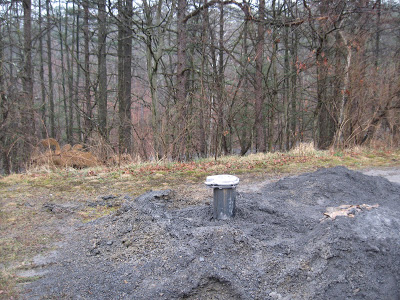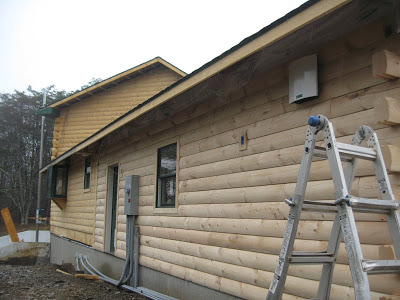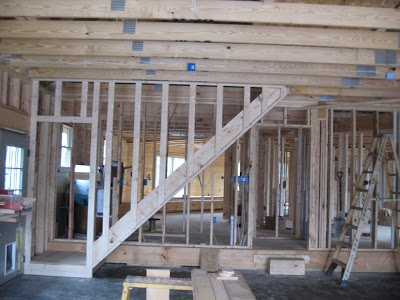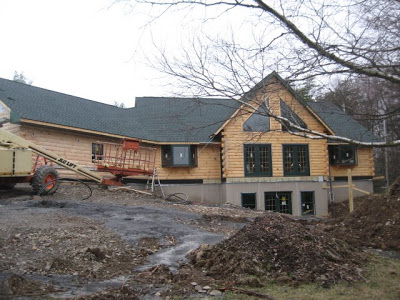Animals
Things are moving along....seemingly slowly, but, yet each week the house ends up looking a little more like we have envisioned it. This week the well was dug....unfortunately, they had to dig about 200 yards away from the house to find water that did not smell like sulphur. We plan to have it tested in the next week. Hopefully it is potable.

This week, they completed the stairway at the back of the garage...giving us access to a rather large amount of attic space above the garage and kitchen areas. Or, someday, perhaps a bonus room....maybe a man cave? Hubbs did mention that a lounge chair would fit quite nicely in that space!
- More Finishing Touches
By the end of last week, we had several additions to our log home construction..... Two garage doors just like this...Sinks, faucets and ceramic tile on the master bathroom vanity....Stairs from the living room to the loft, with banister....Cabinets in...
- Finishing Touches
Although we are not quite finished with construction, I am working on a few of the finishing touches that will be added to the house when complete. Jack had suggested that we have signs on the outside of the garage directing guests to the proper door....
- Construction Update
What a busy week it has been. Our little A-frame guesthouse (and temporary living quarters) is almost finished. The log siding and window trim are done. Hunter green fascia and stone around the foundation are all that are left to be done. The stone masons...
- Every Day.... A Little Progress
The roof trusses are up! You may notice a gap between the roofline of the garage and the roofline of the house. That are will be framed in and the roofs will meet at an angle. The garage is at a 45 degree angle to the house. This is the view out...
- Our Inspiration House
Here is a picture of the house that served as our inspiration. Jack and I designed the inside, ourselves.The front will look identical, minus the gazebo on the right side of the porch. The dormer windows in the front roof will not be present, as we have...
Animals
Construction Update
Things are moving along....seemingly slowly, but, yet each week the house ends up looking a little more like we have envisioned it. This week the well was dug....unfortunately, they had to dig about 200 yards away from the house to find water that did not smell like sulphur. We plan to have it tested in the next week. Hopefully it is potable.

The siding crew started the log siding on the garage....making the whole house look more complete! Here is the back side of the garage....notice how the logs on the house have darkened with time. Eventually, all of the logs and siding will be stained much darker.
Here is the back side of the garage....notice how the logs on the house have darkened with time. Eventually, all of the logs and siding will be stained much darker.
 Here is the back side of the garage....notice how the logs on the house have darkened with time. Eventually, all of the logs and siding will be stained much darker.
Here is the back side of the garage....notice how the logs on the house have darkened with time. Eventually, all of the logs and siding will be stained much darker.
This week, they completed the stairway at the back of the garage...giving us access to a rather large amount of attic space above the garage and kitchen areas. Or, someday, perhaps a bonus room....maybe a man cave? Hubbs did mention that a lounge chair would fit quite nicely in that space!

- More Finishing Touches
By the end of last week, we had several additions to our log home construction..... Two garage doors just like this...Sinks, faucets and ceramic tile on the master bathroom vanity....Stairs from the living room to the loft, with banister....Cabinets in...
- Finishing Touches
Although we are not quite finished with construction, I am working on a few of the finishing touches that will be added to the house when complete. Jack had suggested that we have signs on the outside of the garage directing guests to the proper door....
- Construction Update
What a busy week it has been. Our little A-frame guesthouse (and temporary living quarters) is almost finished. The log siding and window trim are done. Hunter green fascia and stone around the foundation are all that are left to be done. The stone masons...
- Every Day.... A Little Progress
The roof trusses are up! You may notice a gap between the roofline of the garage and the roofline of the house. That are will be framed in and the roofs will meet at an angle. The garage is at a 45 degree angle to the house. This is the view out...
- Our Inspiration House
Here is a picture of the house that served as our inspiration. Jack and I designed the inside, ourselves.The front will look identical, minus the gazebo on the right side of the porch. The dormer windows in the front roof will not be present, as we have...
